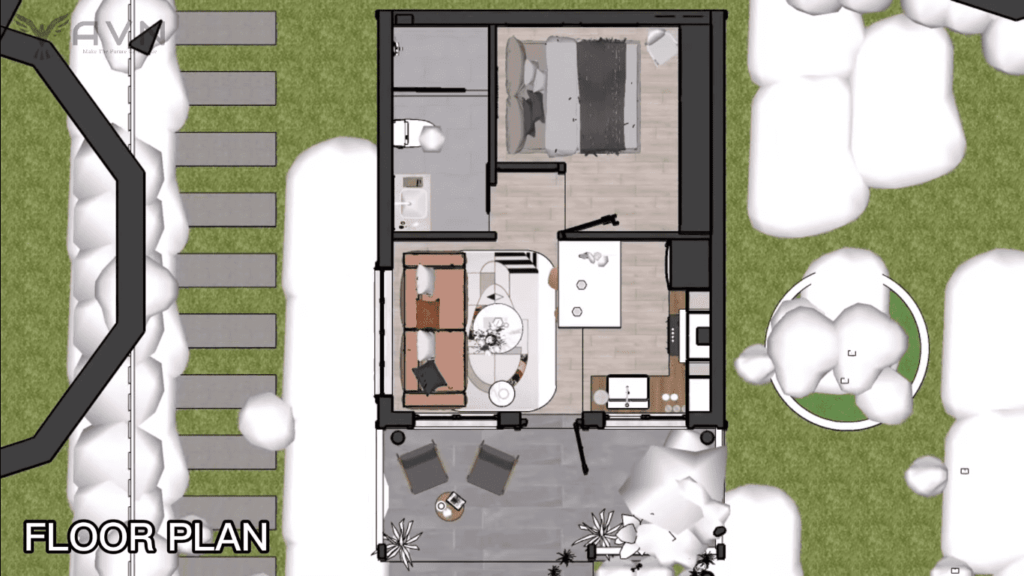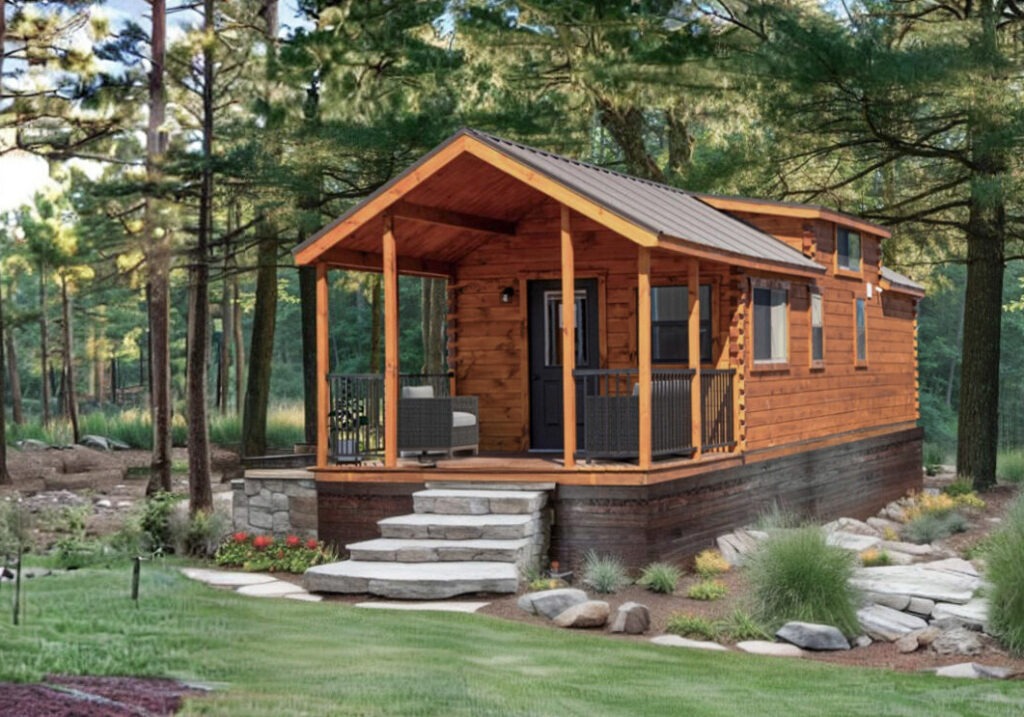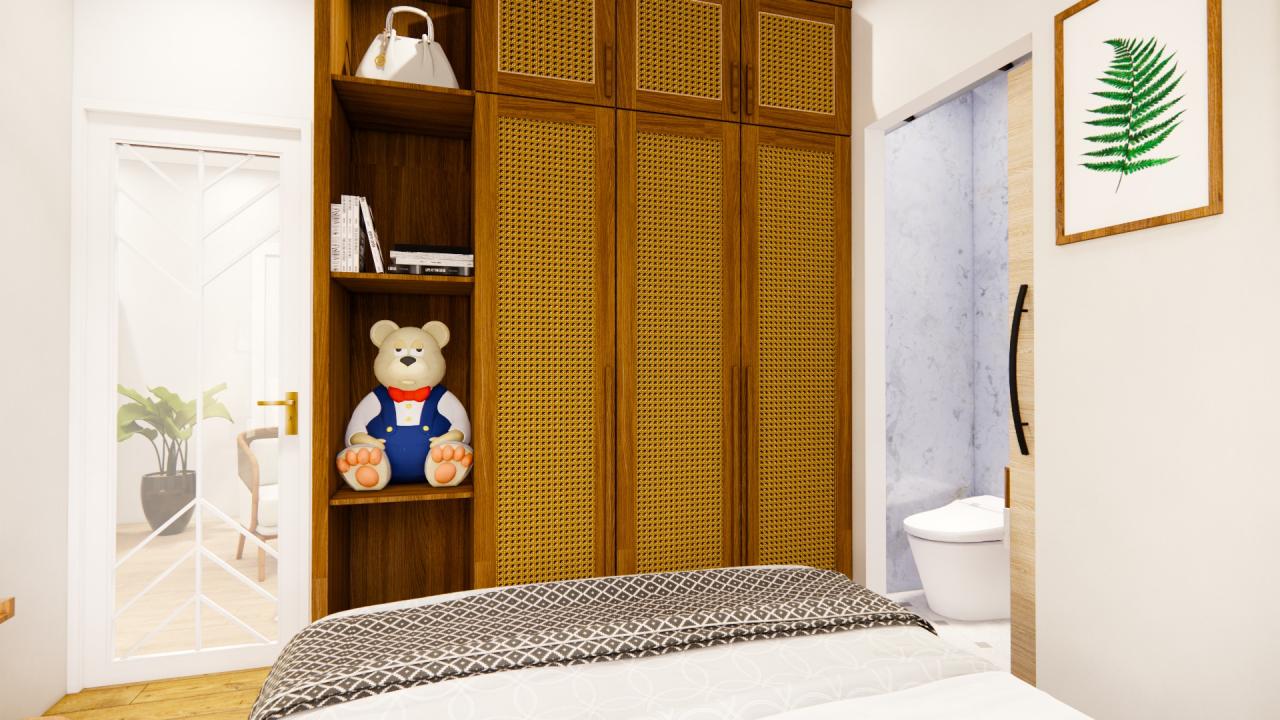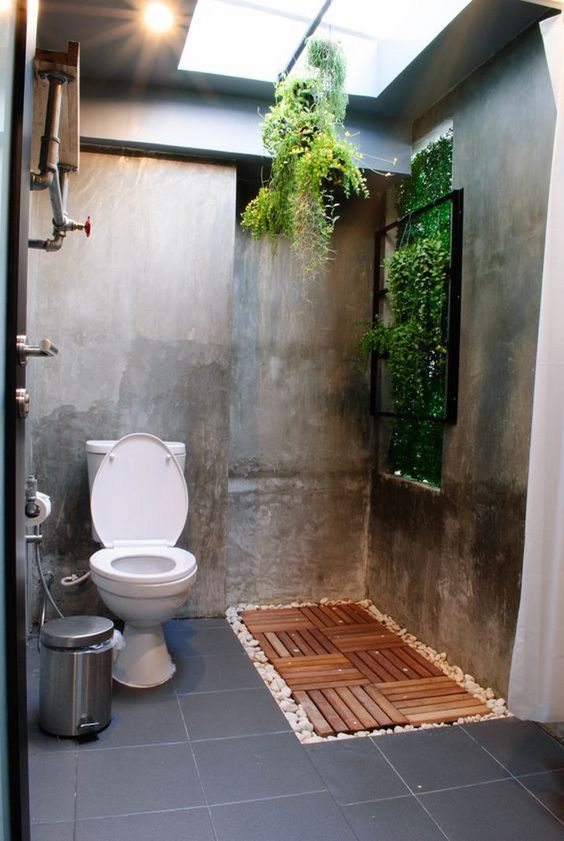Lately, people prefer to spend their money not to buy things, but to live things.
Instead of spending money for a big house, living in a simple, quieter way, relieving stress and finding your own self in a small and useful house provides the perfect solution.

Janos Leo Gorgolon Andanar decided to build a house with this idea in Siargao, one of the most popular resorts in the Philippines.
Not only was there not enough land to build a large house in Siargao, but the materials to build the house were relatively difficult to come by.

Therefore, Andanar initially decided to build a tiny house of only 15 m2, but wanted to share this tiny house with more people and increased the project to 30 m2. So three people could live comfortably in this house.

This tiny house was planned as two floors.
The first floor has a room and an aisle where a bed and a sofa are placed.

There is also a small sitting area in the room where activities such as having a quiet time, drinking something and reading a book can be done.

Since the walls of the room are painted white, the interior is quite bright. In the foyer, there is a wooden table where you can eat the meals that will relieve the tiredness of the day.

On the second floor of the house, there is a very large room with 2 beds. It is possible for me to have a beautiful view from the window of this room that runs along the wall.

Apart from the rooms, the house also has a full bathroom with a toilet, make-up table and shower.
In order not to spoil the atmosphere of the house while cooking, the owner preferred to make the kitchen somewhere outside the house.

This tiny house and the adjacent kitchen cost about P700,000 (aprox. $13,900).
This includes materials and labor and the cost of building the house’s own septic tank. If the kitchen was not involved, the cost of the house alone would have been around P470,000 (aprox. $9,350).
However, these prices are excluding the plot of land on which the house is located, so keep that in mind if you’re planning to build your own tiny house.
What are the benefits of living in a tiny house?
There are many benefits to living in a tiny house, including:
1. Low cost of living – Tiny houses are much cheaper to build and maintain than traditional homes.
2. Reduced environmental impact – Tiny houses use less energy and resources than traditional homes, and can be built using sustainable materials.
3. Increased mobility – Tiny houses can be moved easily, which is great for people who like to travel or switch up their scenery often.
4. Increased intimacy – Since tiny houses are smaller, they create a more intimate living space which can be beneficial for both couples and families

Love what you see? Share your home makeover with us and we’ll feature it on our blog.
Email us at info@livinginatiny.com and tell us about your project.
For more tiny home improvement and renovation ideas, click here.
Read Also
Incredible Transformation! Old Water Tank Into A Tiny House
Living Large in a Tiny House: See How This Family Does It!
Transformation of a Shabby-Looking Space into a Tiny Home
This Unique Honeycomb Tiny Home Might Just Convince You to Downsize





