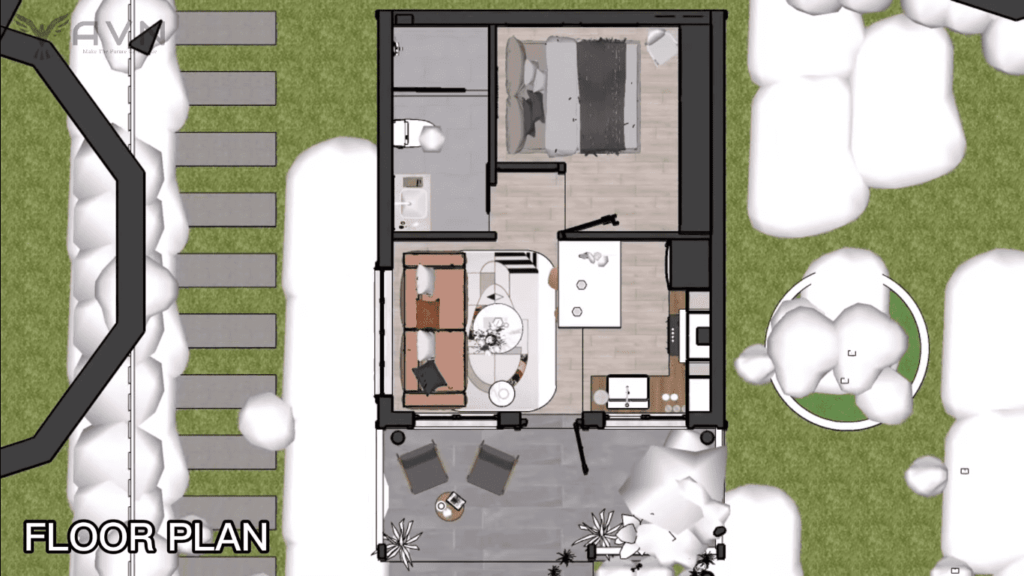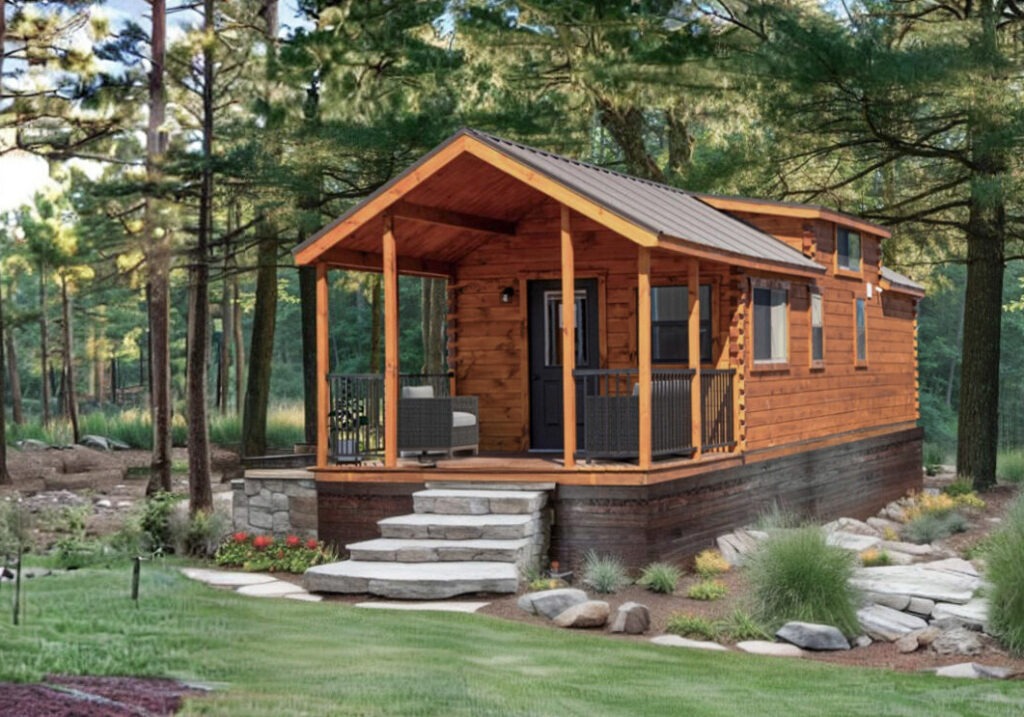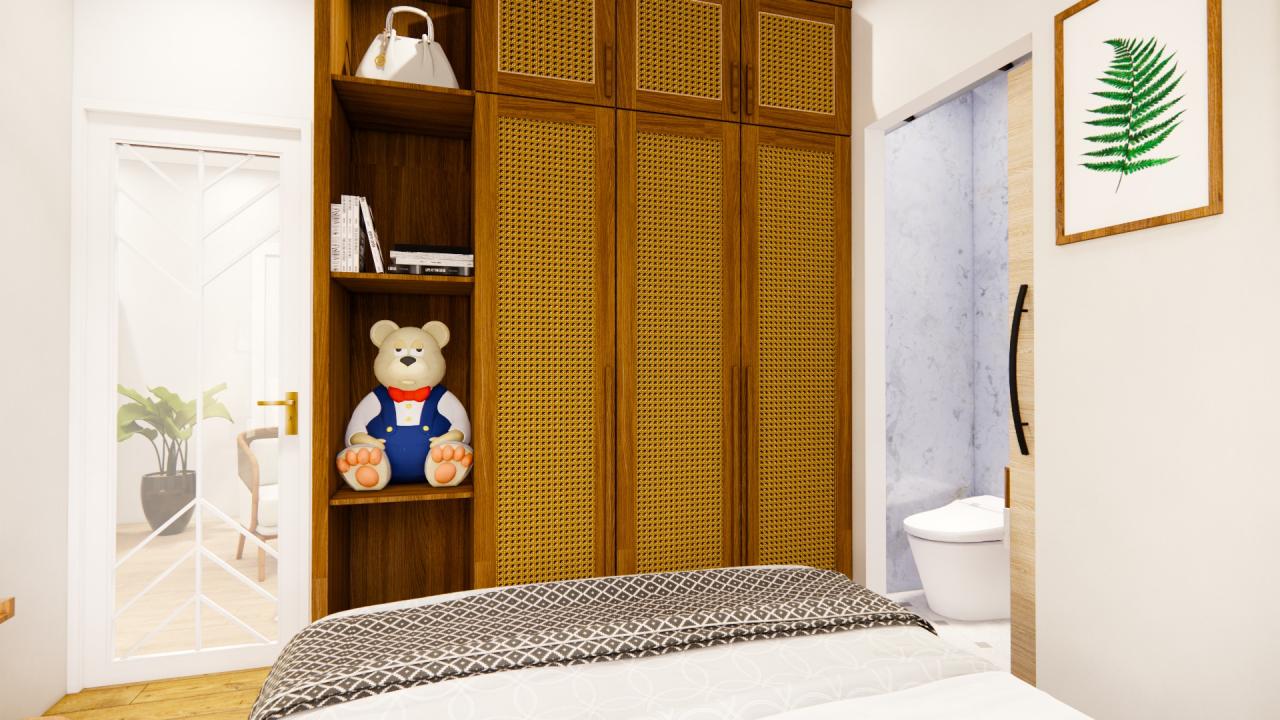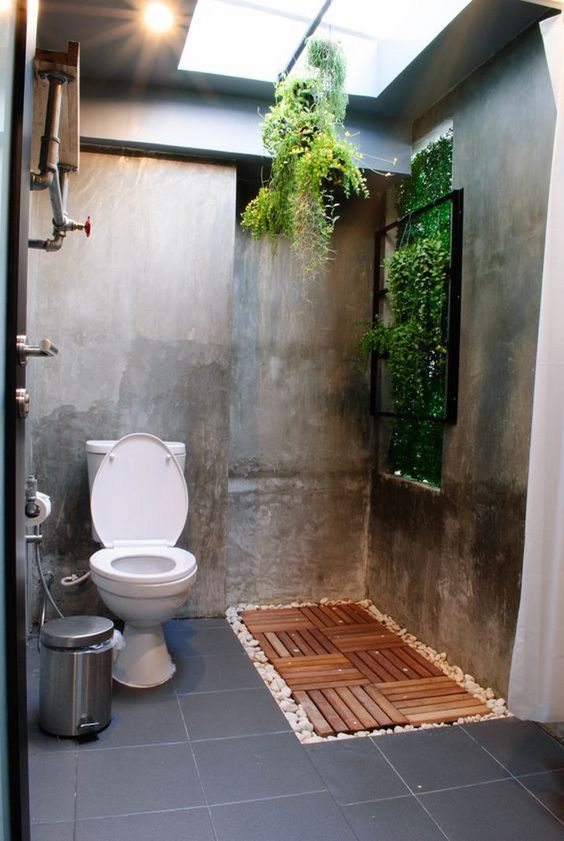Tiny houses are ideal structures to escape the city and spend a few quiet days with your children or loved ones. When you own a tiny house, you can forget the crowdedness and tiredness of the city in your mind for a moment. Even if you don’t have a tiny house, take a look around and you can see and experience many tiny houses built by like-minded people. Today, we will talk about one of these houses that can inspire you.

800 sq. Ft cabin house
Designed using rustic wood materials, this tiny house is only 800 sq. Ft cabin house. With a unique view of the lake, this tiny house is situated on 2800 acres of land. The land is in the Johnson’s Crook Conservation Area in Rising Fawn Ga.
Build Your Own Tiny Home

Knowing that you are neighbors with other cabin homes around the lake is worth knowing. This house in nature overlooking the lake provides the opportunity to witness much wildlife.
It has two verandas, open and closed.
The tiny house is accessed through a veranda with wooden railings and a water-resistant wooden floor. The veranda has a very large area. After a nature tour, you can easily clean your shoes here and rest for a short time.

From the veranda, you can reach both the inside of the tiny house and the glassed-in seating area right next door. The glassed-in section allows you to enjoy the lake view to the fullest, especially on cool days.
You can fish on the dock of the tiny house.
There is a small pier on the side of the tiny house facing the lake. You can use the pier for fishing and swimming. Your friends who like to fish by boat can come to visit you from this pier or you can go on a lake trip by boat.

Two-story rustic design
When you enter the tiny house, you encounter a rustic design. Everything from the walls, furniture, floor, and stairs is made of wood. The tiny house is designed in two sections as ground floor and the mezzanine.

The kitchen and living area are located on the ground floor. The kitchen looks like it came from an old farm. The wooden countertops and furniture are remarkable.

The living area is quite modest. You can sit on the sofa here and watch TV while having a drink. In addition, on cool days, the electric fireplace just below the TV will warm both your body and your heart.

Sleeping rooms are upstairs
You reach the upper floor from the stairs right next to the kitchen. There are two sections upstairs. Both sections are designed as sleeping areas. There is a bed in each section. There is a modest situation here too.

It is designed only for sleeping and is quite simple. On this floor, there is also the bathroom of the tiny house. The bathroom has a bathtub of normal standards.

There are long trails for hiking around it
The tiny house is 30 minutes from downtown Chattanooga and 15 minutes from Cloudland Canyon State Park. This means you can enjoy miles of hiking trails.
If you would like to experience this tiny house and have any questions about the tiny house, please contact the owner Danny. The cost of this experience will be 114 USD per night.
Love what you see? Share your home makeover with us and we’ll feature it on our blog.
Email us at info@livinginatiny.com and tell us about your project.
For more tiny home improvement and renovation ideas, click here.





