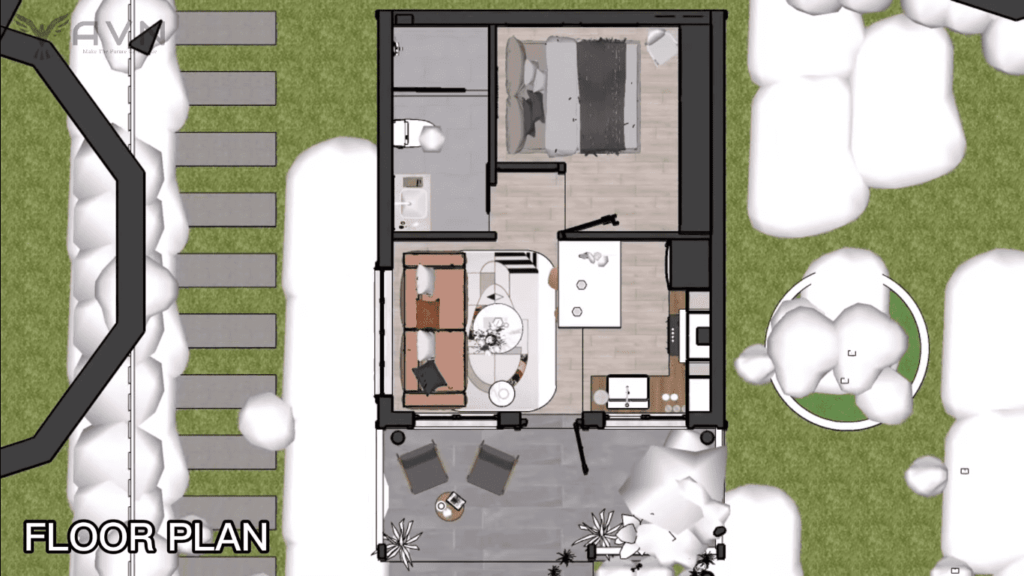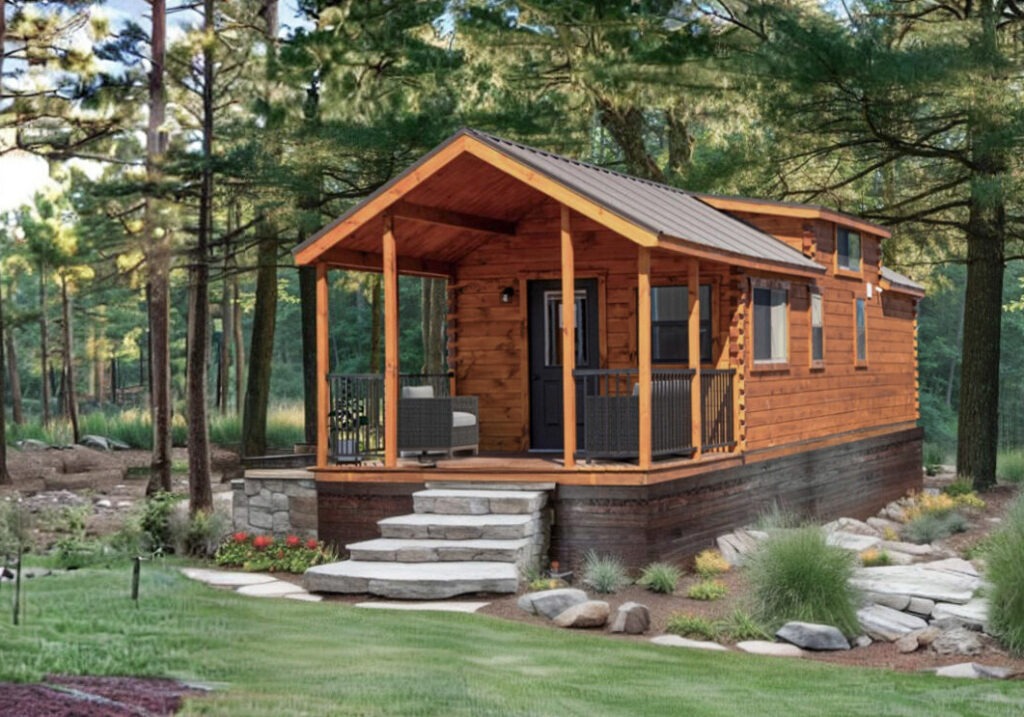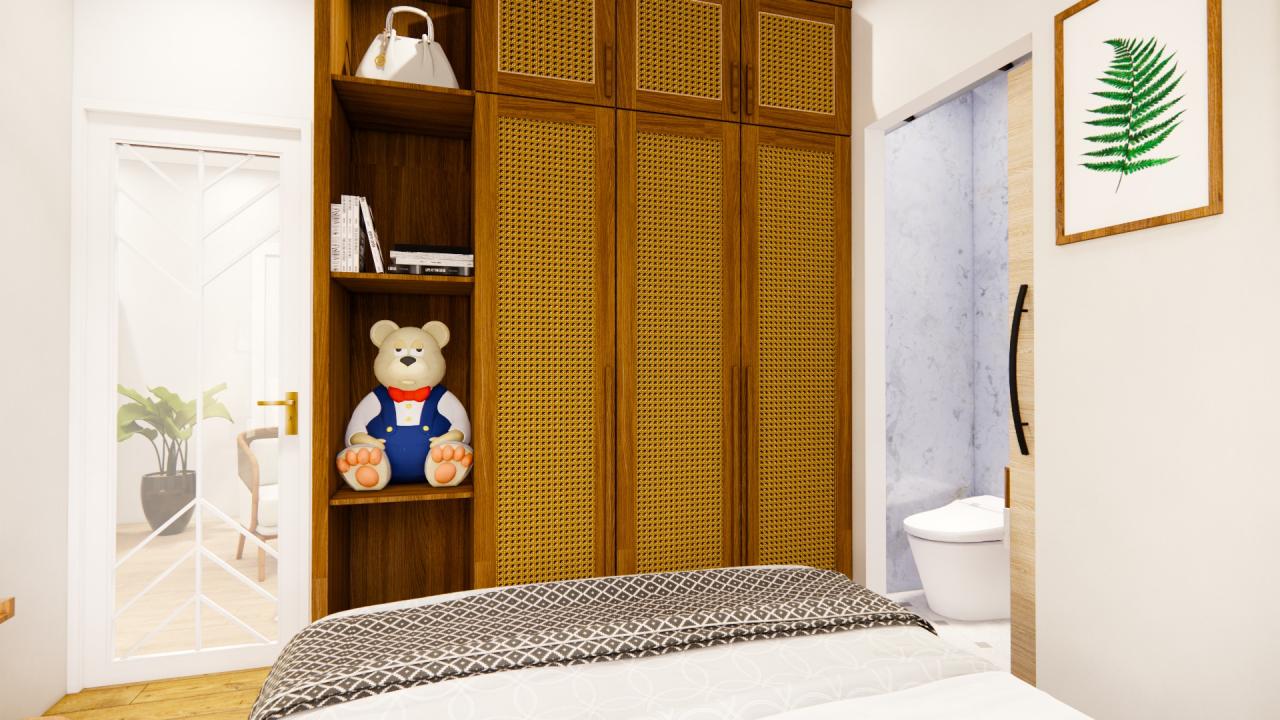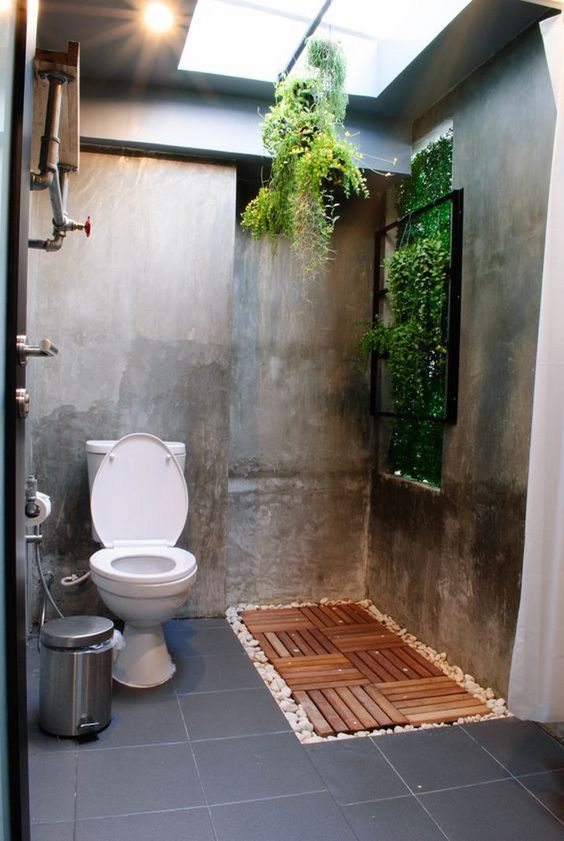The design was inspired by the dragonfly.
This is the story of an interesting tiny house that looks like a huge dragonfly, standing right on the edge of the river Mull. Our tiny house has an unusual look. It’s the work of Roderick James, who wanted to add more fun to buildings and move away from the clichéd building style. Roderick James, who is also the wife of the owner of the house, considers issues such as sustainability, the use of renewable energy sources, and the preservation of biodiversity when building his houses.

İnspired by the eyes of a dragonfly. – Photo Courtesy of Airbnb
Roderick James designed this tiny house, which looks like something out of a science fiction movie, inspired by an Airstream trailer he stayed in the Santa Monica Mountains on a trip to California with his wife Amanda.

The tiny house is made of aluminum.
The main frame of the tiny house they named AirShip 2 is made of aluminum. It is unusual in style. The tiny house, built on 4 acres of land right on the edge of the river Mull, is 420-square-foot in size.

4-inch thick insulation material was used
The most striking part of the tiny house, which stands out with its sound and heat insulation, is the spherical glass panels on the front. Called “Dragonfly Windows”, they were inspired by the large eyes of the insect. “They offer a different and exciting view of the Isle of Mull and the Sound of Mull beyond Tobermory,” says Amanda.

The perfect combination of wood and metal.
The entrance to the tiny house is accessed via a wooden staircase leading up to a wooden dock. You enter through a wooden door that contrasts with the modern design. The pastel green color of the door and the scaffolding is very harmonious with the color of the aluminum. When you enter, the wooden wall coverings are remarkable with metal. Due to its curved structure, you can watch both the sky and the river view from the windows.

The tiny house has a one-room structure.
The section with dragonfly windows is designed as a working area. This area is on the left side according to the entrance. In this section, there is a beautiful desk overlooking the view and a small wood stove that you can burn on cool days.

On the right is the kitchen and seating area. The kitchen’s metal countertop serves as a bar thanks to the stools placed in front of it.

The sofa right in front of the counter is the ideal size for relaxing. Next to the sofa, there is a metal bookcase with books that you can enjoy while reading.

Immediately after the kitchen is the sleeping area. There is a double bed that looks very comfortable in the sleeping area, which is provided with privacy by a fabric curtain. When you wake up in the morning, the sky and the magnificent view await you from the window.

Opposite the sleeping area is the bathroom. The bathroom is made entirely of metallic materials. There is an electric shower and a towel warmer.

Very close to the city center
Located 10 minutes from the nearest town, the tiny house can also be reached by ferry if you’re willing to brave a 30-minute jungle walk. You can rent this unusually designed mink house for $190 a night.
Incredible Transformation! Old Water Tank Into A Tiny House
Living Large in a Tiny House: See How This Family Does It!
Love what you see? Share your home makeover with us and we’ll feature it on our blog.
Email us at info@livinginatiny.com and tell us about your project.
For more tiny home improvement and renovation ideas, click here.





